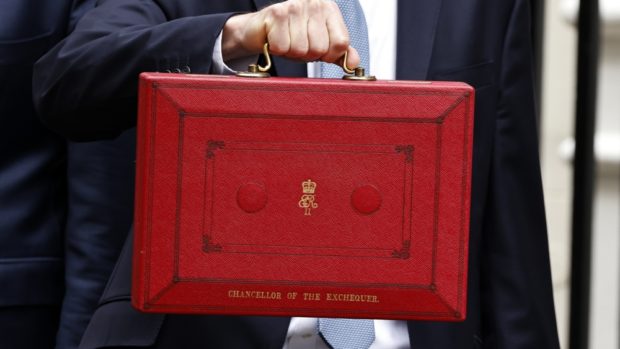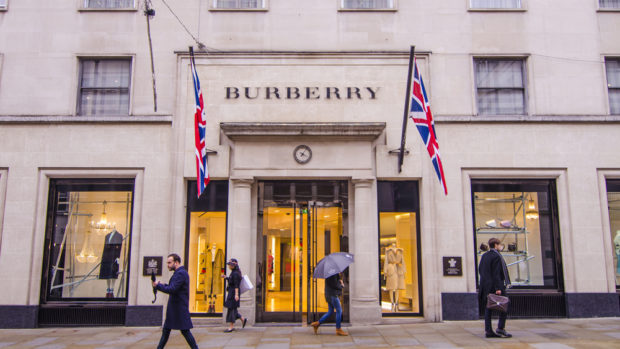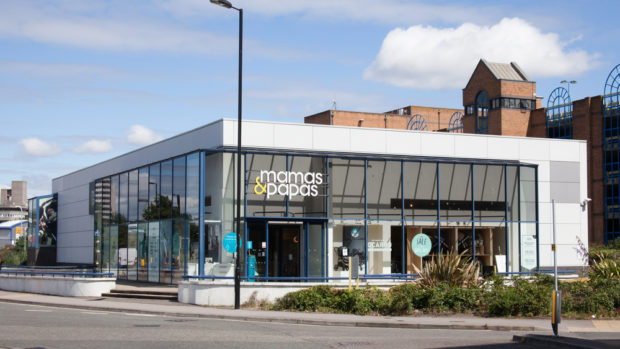John Lewis has received conditional permission to convert parts of its flagship Oxford Street store into offices.
The approval was granted at a meeting of Westminster city council’s planning committee earlier this week.
It is proposed that up to 28,135sqm of office floorspace could be created, meaning almost half of the building’s retail space could be lost.
A document for the committee notes that despite the building not being long-term vacant, “exceptional circumstances” justify the loss of retail floorspace. And, “issues surrounding the future vitality of retailing on Oxford Street are well known,” the document states.
The building comprises over 63,000sqm of floorspace over sub-basement, basement, ground and eight upper floors, all of which are currently in retail use.
Commenting on the plans, a spokesperson for John Lewis said: “Oxford Street is our largest and oldest shop and has a surplus of non-selling space compared to our newer shops. As such, we sought and have been granted planning permission for the upper floors of the shop. This will give us greater flexibility on how we use this space more efficiently in future, with the potential to have office space at the top of the building.
“While no decisions have been made, any plans would look to further improve our customers’ experience.”
According to the council committee document, the main customer/sales areas are located at basement, ground and first to fifth floor levels. Within these lower floors there is a large amount of non-trading floorspace along with the whole of sixth-eighth floors, amounting to 50% of the total floorspace.
A number of restaurants and cafes on the upper floors, and a roof garden at sixth floor level and a Waitrose supermarket at ground/basement level will be unaffected by the proposals.








Share